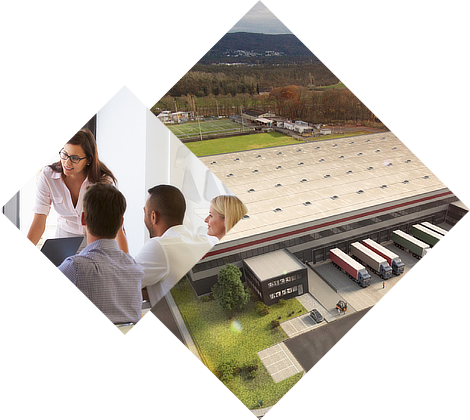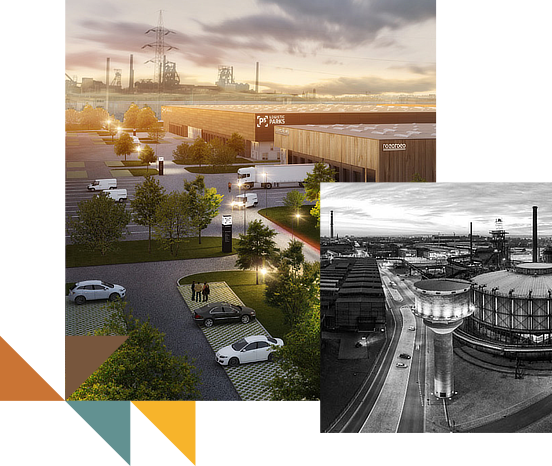
About the project
P3 Ostrava Central
Decades ago, raw materials were stored here and iron ore was prepared for the blast furnaces of the Vítkovice Ironworks. Then the place sank into oblivion. But after a comprehensive redevelopment, the brownfield is now ready to enter a new phase. The modern commercial and industrial park will bring an abandoned location back to life and become part of the city.
Ostrava Central will offer modern warehouse space for rent, suitable for logistics / last mile delivery, production, storage, e-commerce and retail, in the unrivalled vicinity of the city centre. Flexible units of 1,500 m2 to 30,000 m2 under one roof will be customised for the first tenants, thereby ensuring maximally efficient operation.
Thanks to the design of award-winning architect David Kotek (PROJEKTSTUDIO), the industrial zone will naturally connect with the nearby centre and the unique look of the urban area that architect Josef Pleskot has imprinted on it.
The project is realised with respect for history and the surrounding buildings.
Display map of complex

Main benefits
Location and history

Moravian Region
The region has a long industrial tradition. After Prague, it is the second-largest urban area in the Czech Republic and offers a deep labour pool. As part of the Baltic-Adriatic corridor, Silesia is at the crossroads of European industrial and logistical flows. It also serves as an excellent base for automotive logistics, such as Hyundai in nearby Nošovice and the KIA plant in Žilina, just across the border. Ostrava also has potential in terms of research and development – for example, the cutting-edge ENET University Centre devoted to researching and developing renewable energy sources.
The location of the P3 park is convenient, as it is connected both to the motorway network and to the city ring road; furthermore, it can potentially be accessed by railway from the park‘s eastern perimeter. The Leoš Janáček International Airport is also situated near the park.
1229
the first historical mention
of the town
1829
founding of Vítkovice
Ironworks
1994
the last year coal
was mined in the town
2012
revitalization of
Lower Vítkovice completed
2021
the first P3 Ostrava Central
pillar is erected
2022
P3 Ostrava Central
welcomes new customers
Map of Ostrava

Show
detail
P3 park ground plan

Show
detail
0
0
0

 industrial@108realestate.cz
industrial@108realestate.cz +420 778 061 108
+420 778 061 108

